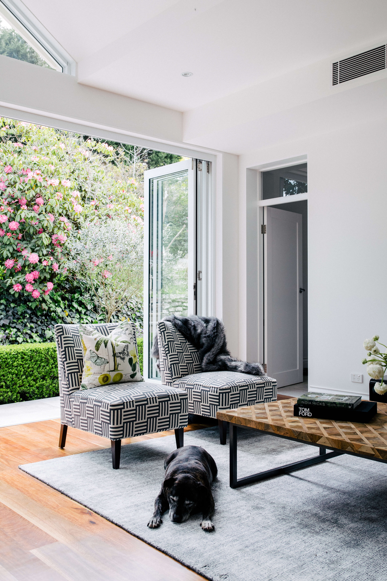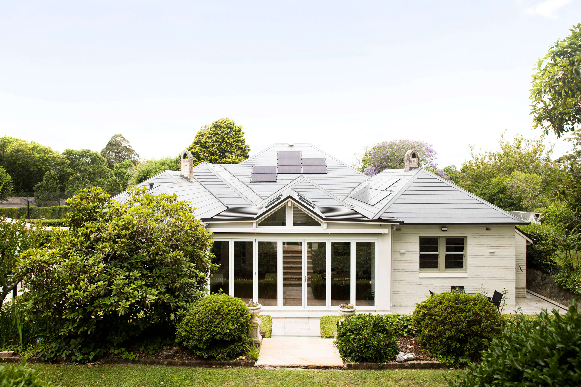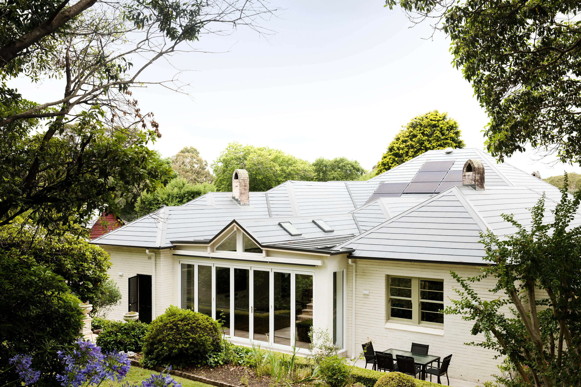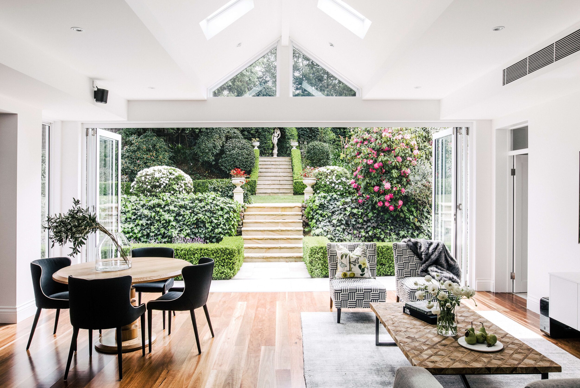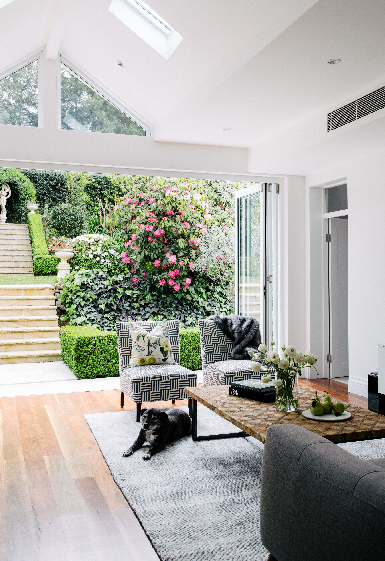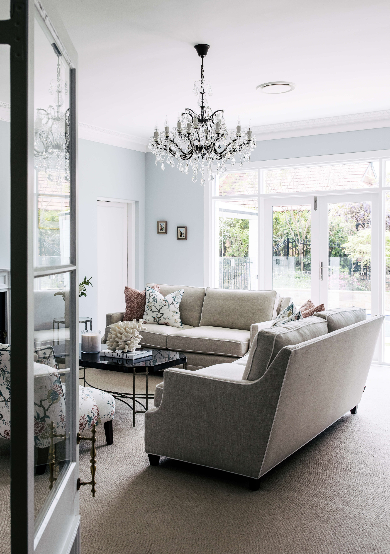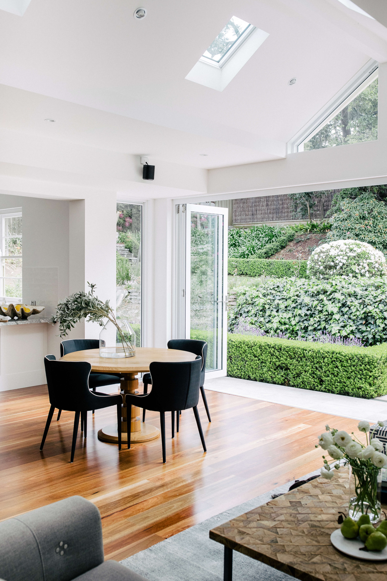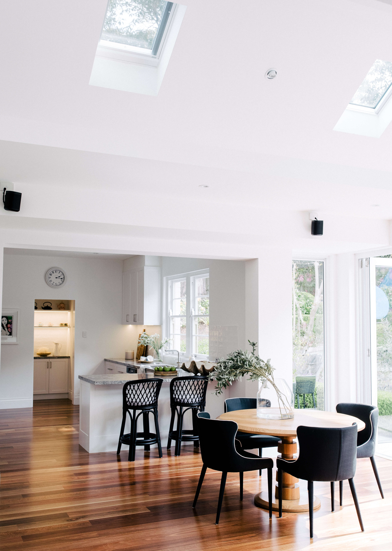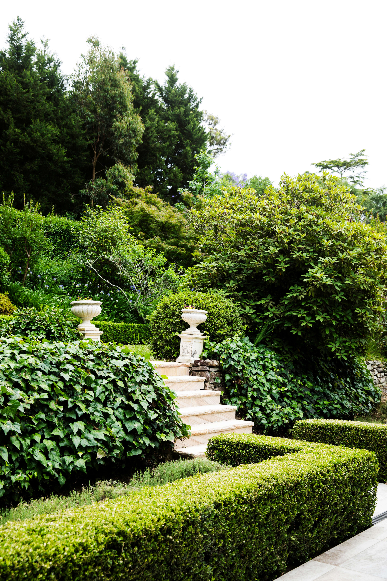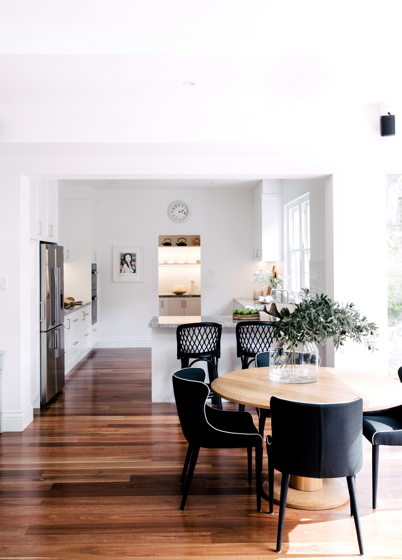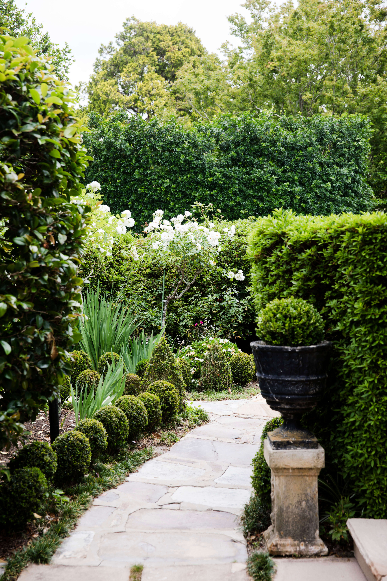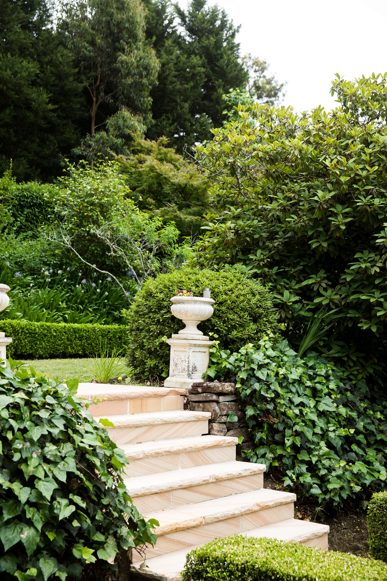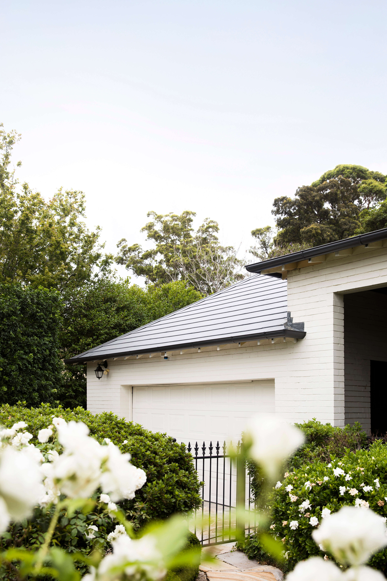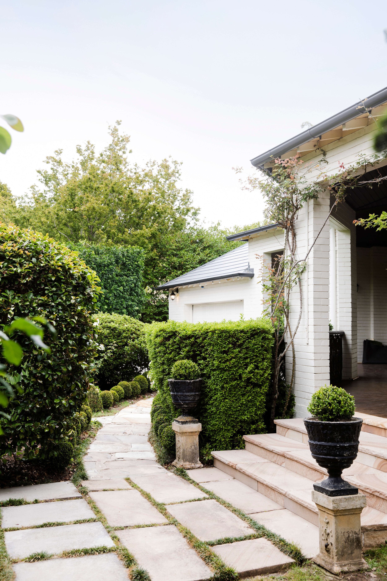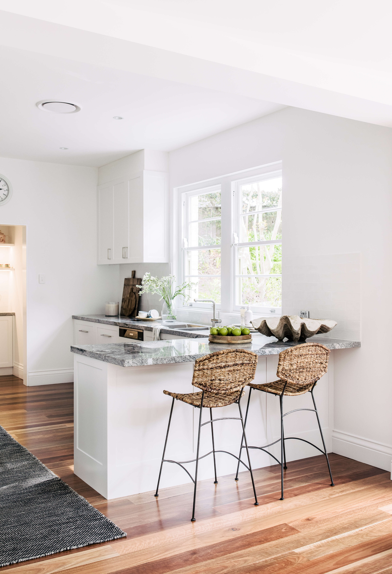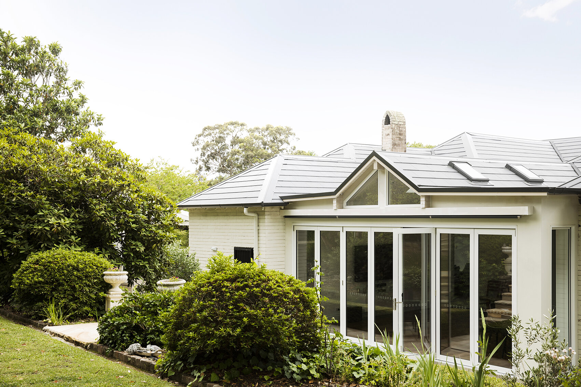
PYMBLE HOMESTEAD
RENOVATION OF A HERITAGE HOME IN SYDNEY’S UPPER NORTH SHORE
Built c1902-1903, the original single-storey detached dwelling is thought to survive as the core of the present-day dwelling, though has been extensively modified in the early 1940s.
As a result of subsequent work to the original home, the layout felt awkward and unsuited for modern family living, the journey between spaces was impractical and exhausting.
The original portion of the home featured a large central corridor acting as the spine of the home, all the main living areas and bed rooms connected to this corridor and this seem to flow well. At the end of the main corridor was another smaller corridor that provided access to what was once the maids quarters, kitchen, scullery and laundry.
After the rear additions in the early 1940’s this secondary corridor was use to connect the new spaces designed around a central courtyard, the biggest issues with this was the path of travel to get from one space to the next.
The journey from the kitchen to the laundry would see the owners pass through the dining room into the secondary hallway leading to the lounge room, through the lounge room and into the study, through the study to the linen and then final through the linen and into the laundry.
Our answer to this problem was to convert the existing courtyard area into a conservatory addition, this addition would become the hub of the home where the family would spend most of there time. The addition would connect the once separated spaces together via the conservatory and allow for a much more suitable flow from one space to the next.

