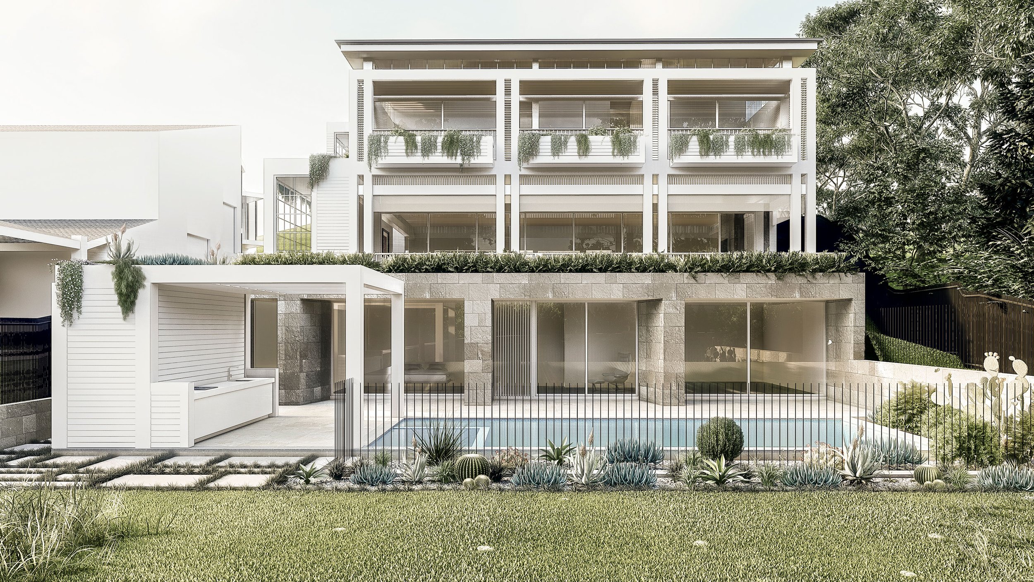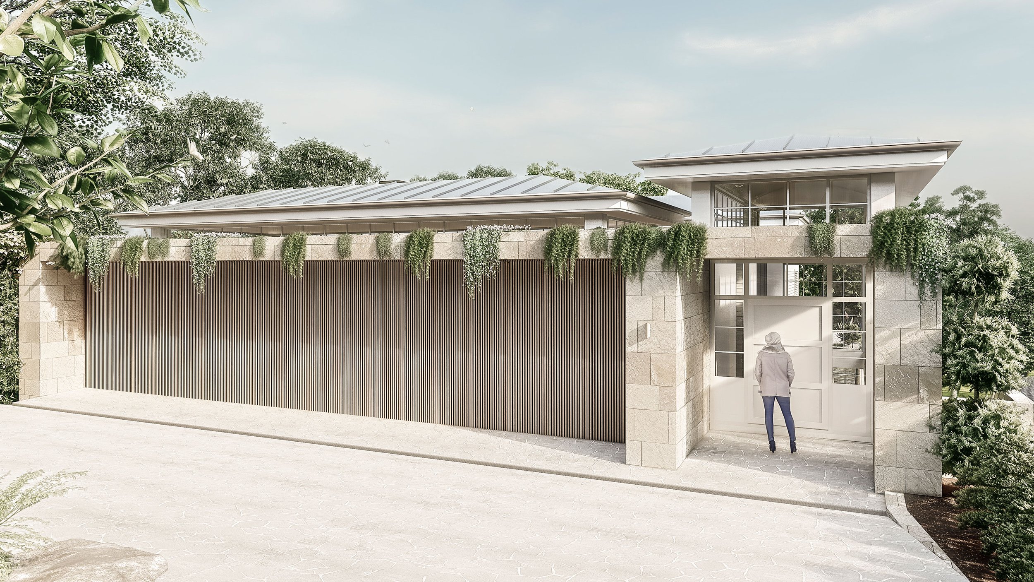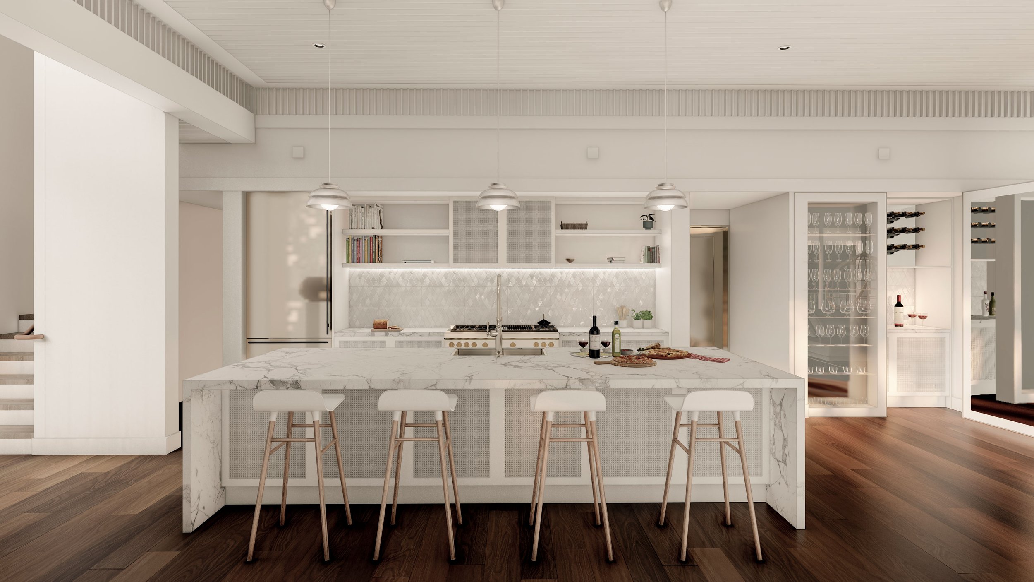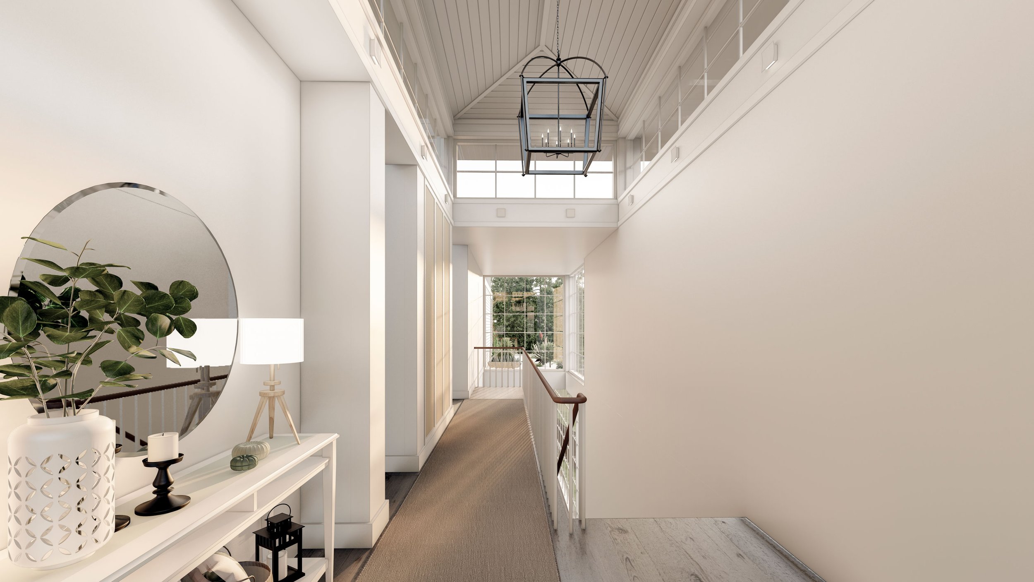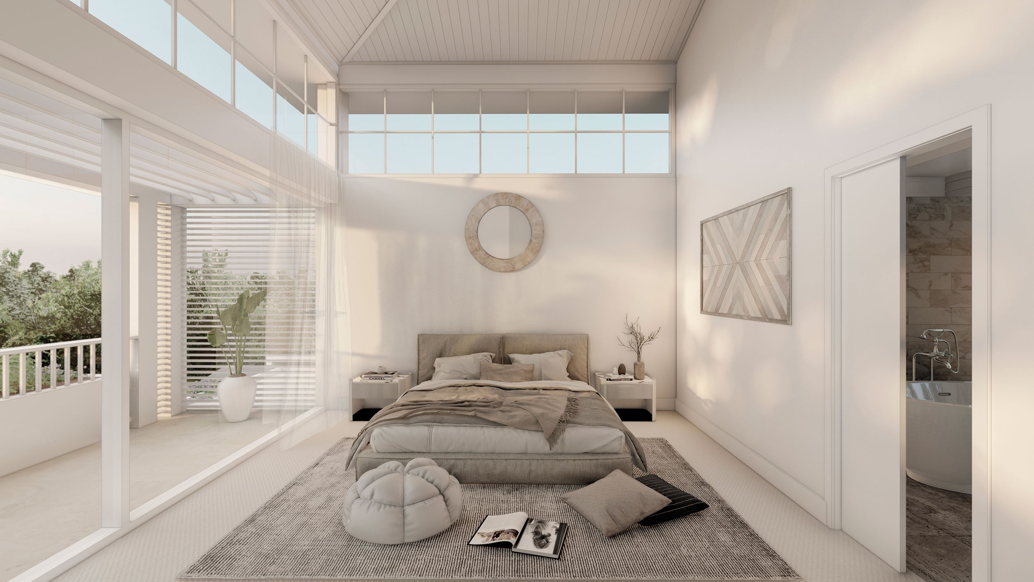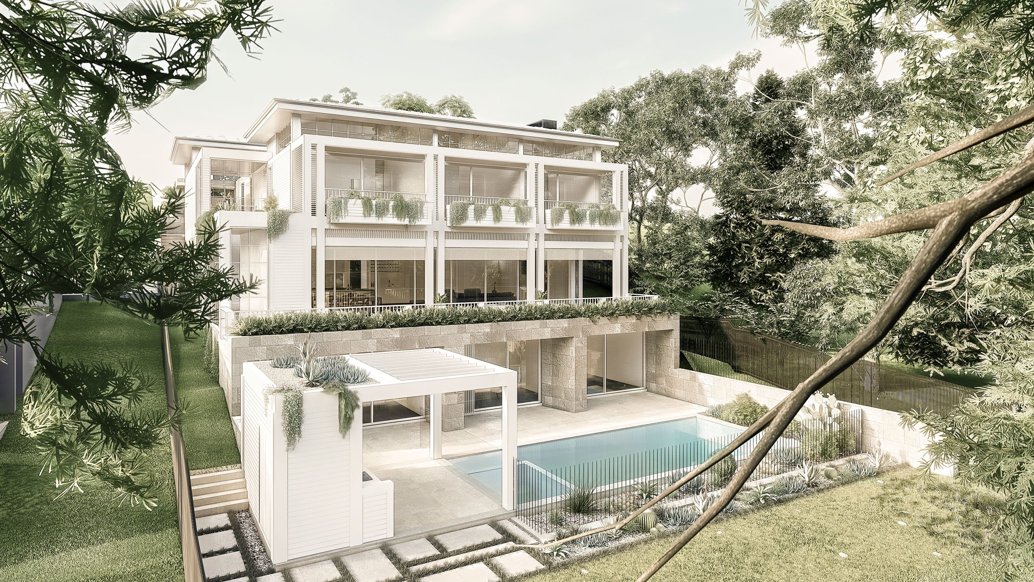
Bayview Villa
The Bayview Villa is a shimmering foreshore development tucked away on the peninsula of Tennyson Point. The coastal Hampton’s Style home is defined by its pristine white weatherboard façade reflecting the glistening waters of the bay complimented by the warm orange tones of the split-face stone Barrimah base bathed in the blazing rays of the Australian sun. The up-scale project captures waterfront views through its colossal layered three storey façade. Its domineering rectilinear form is softened by native Australian planting and a stepped balcony design maximising views while exercising empathetic design to ensure neighbours gain favourable sunlight and our clients retain optimal privacy throughout the home.
This contemporary take on a long-established coastal style exceeds the standards and pushes the boundaries of typical Hampton’s Style developments re-aligning the project to the modern Australian context. The modern pop-up roofs elevate the structure creating a floating effect reducing the bulk of the project while obtaining further sunlight and raising the interior ceiling heights of the upstairs bedrooms. From the front, guests are welcomed by a long widespan timber batten garage; framed by a robust stone clad façade and highlighted by a light roof frame pop-up glazed entry. Linear details are utilised throughout the project harmonising with the powerful geometric form creating a striking visual motif breaking up each façade. In turn the Bayview Villa reflects the ever-changing Australian landscape and altering Architectural styles depicting the ever-lasting modernity of our meticulously planned designs. As designers and architects alike we take the finer details seriously considering a holistic approach throughout the entire design process; keeping our clients rest assured about our design choices from concept to construction.
