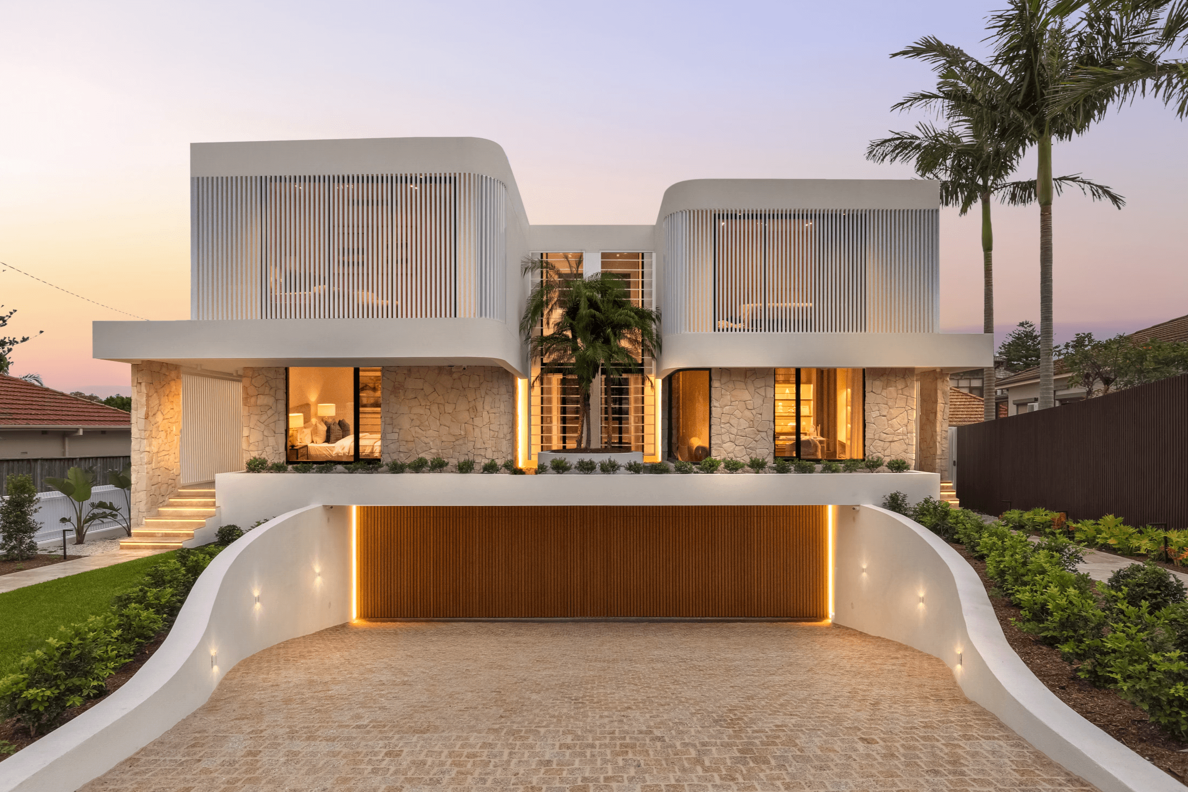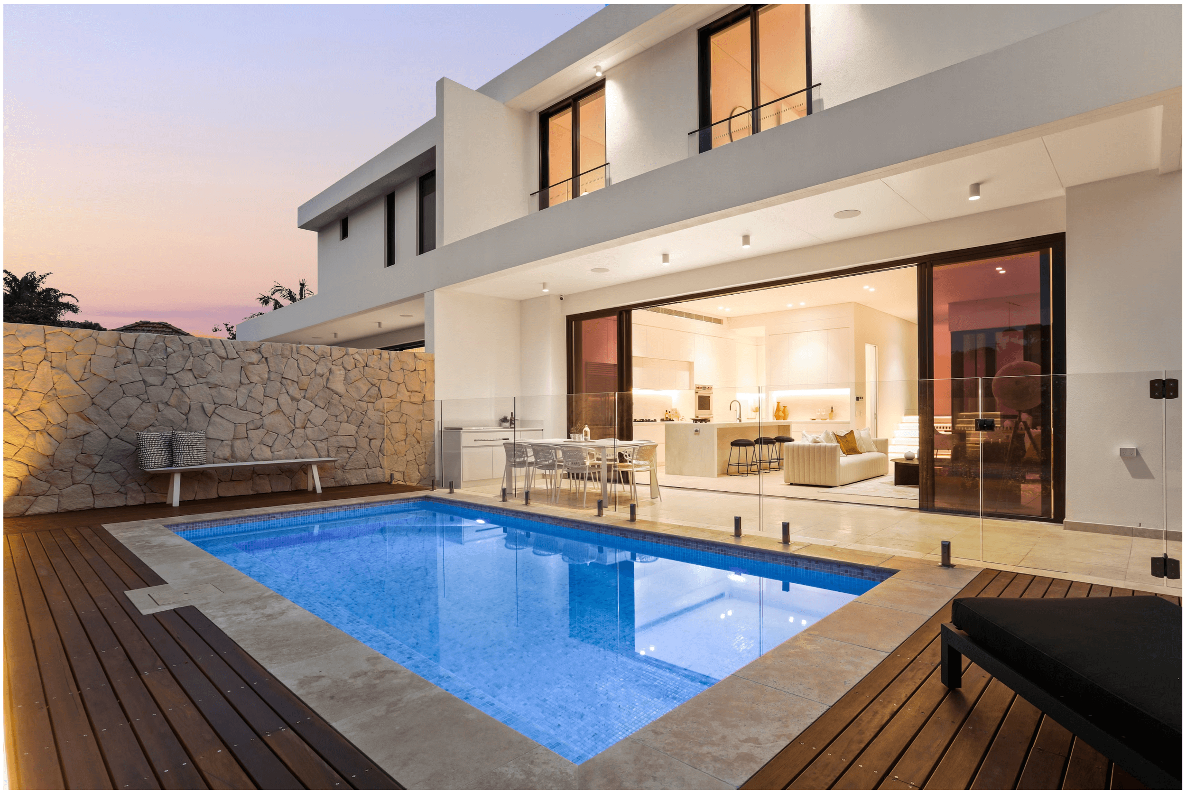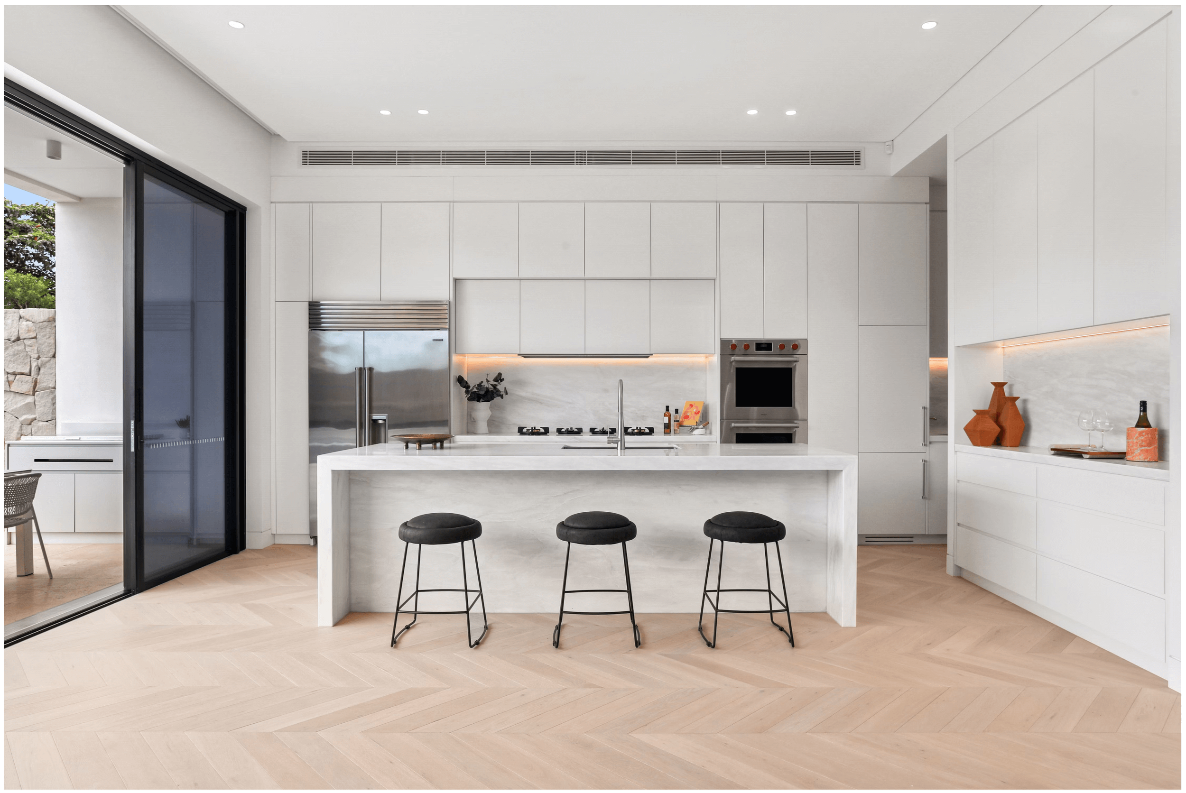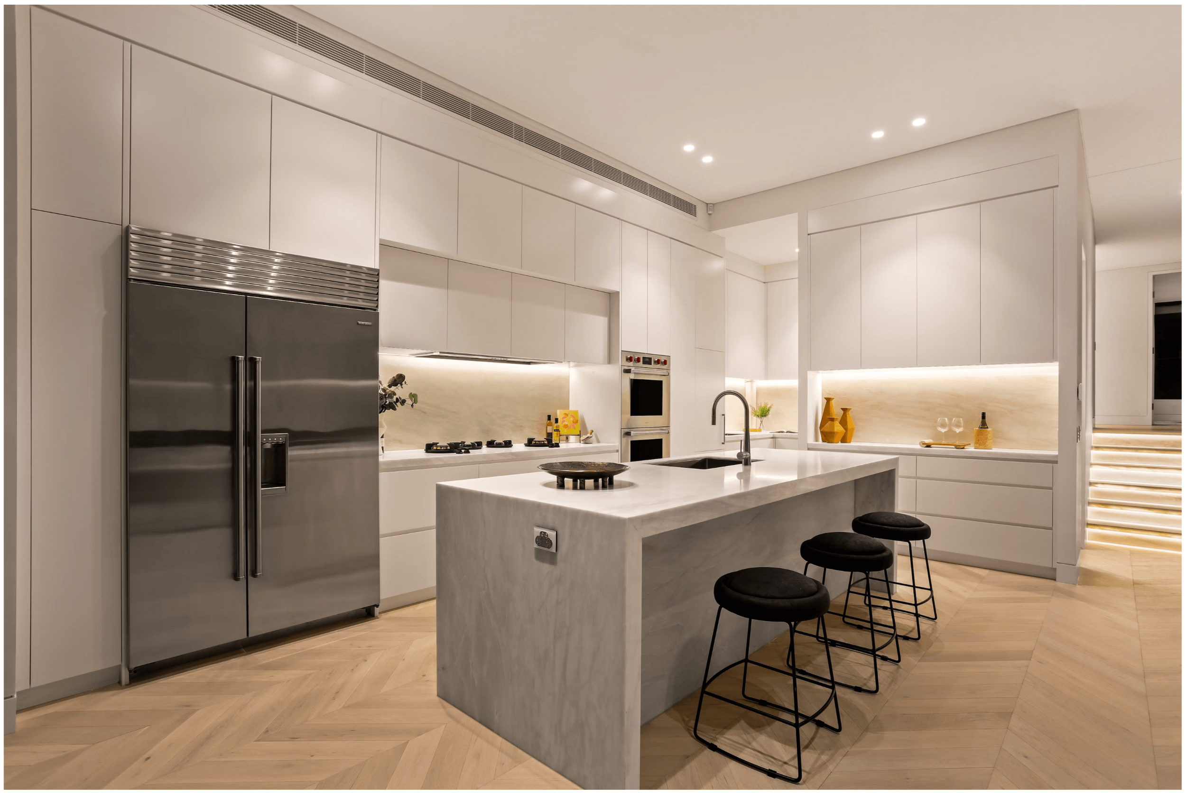
Maroubra Dual Occupancy
The Maroubra Dual Occupancy has become a marquee project for the firm combining our signature styles into a single architectural masterpiece. Located at the heart of Maroubra; the project exudes style and luxury while emulating the coastal environment of the surrounding locality. The project marks a new outlook for the neighbouring community introducing a modern, contemporary coastal design refreshing Maroubra’s architectural landscape.
The project is distinguished by its white rendered facade complimenting the light cream freeform sandstone base reflecting the nearby Maroubra Beach. Residents and onlookers are welcomed by a curved form driveway reflecting the waves of the ocean juxtaposed by the dominating linear form of the structure. Curved corners soften the otherwise flat facade intertwining the design with the natural landscape and stepped back design to suit the irregular form of the site.
In essence the Maroubra Dual Occupancy encompasses our firm’s expertise and dedication following through the project from Preliminary Design, Complying Development Certification, Construction and Interiors ensuring the best outcome through each stage of the project working alongside the clients, builders and consultants to achieve this outstanding result.








