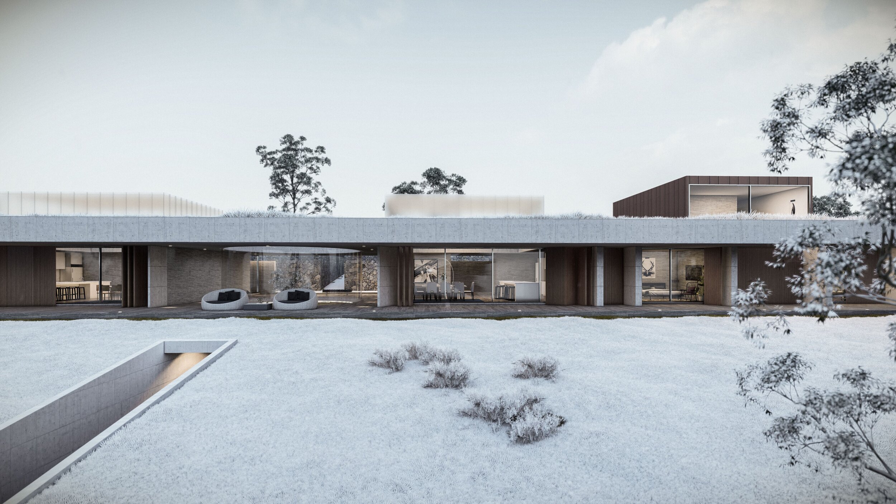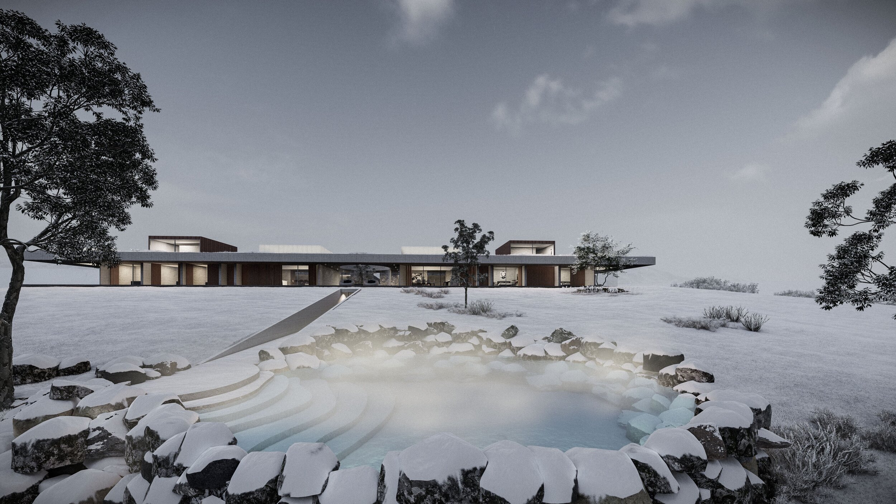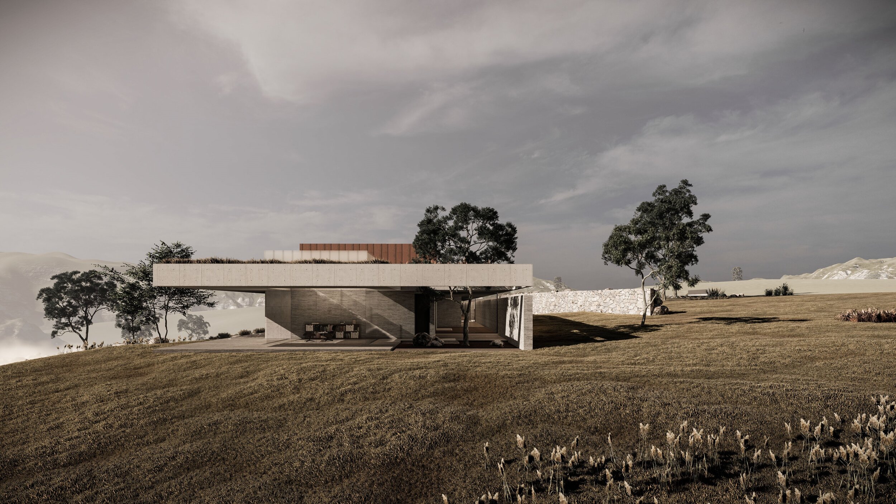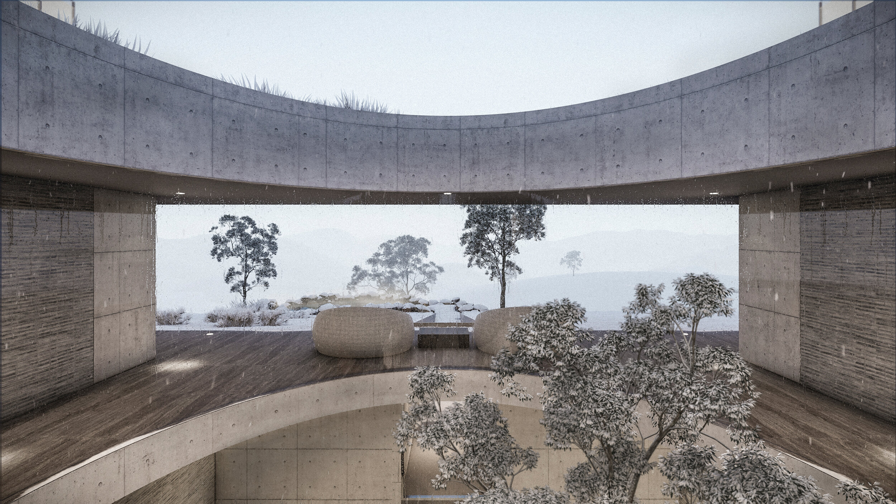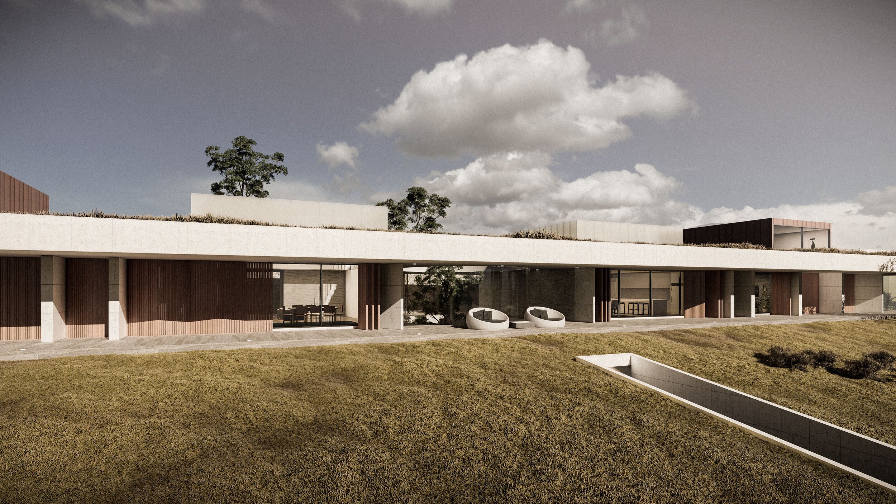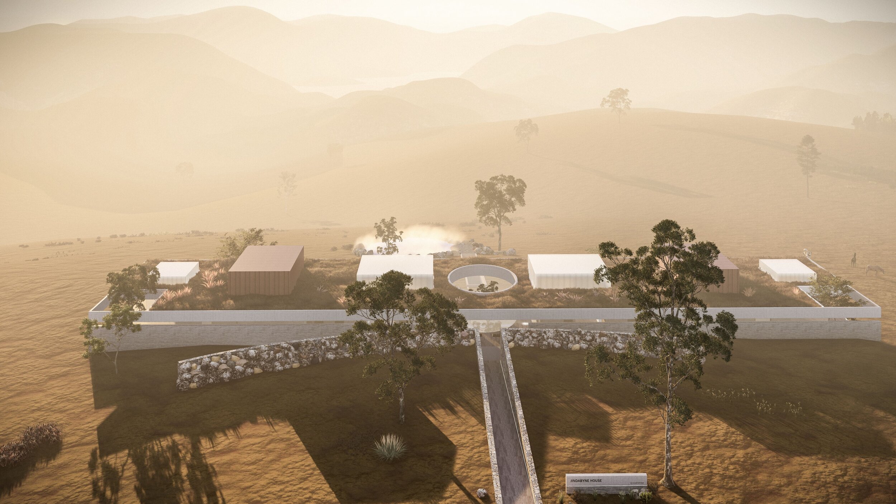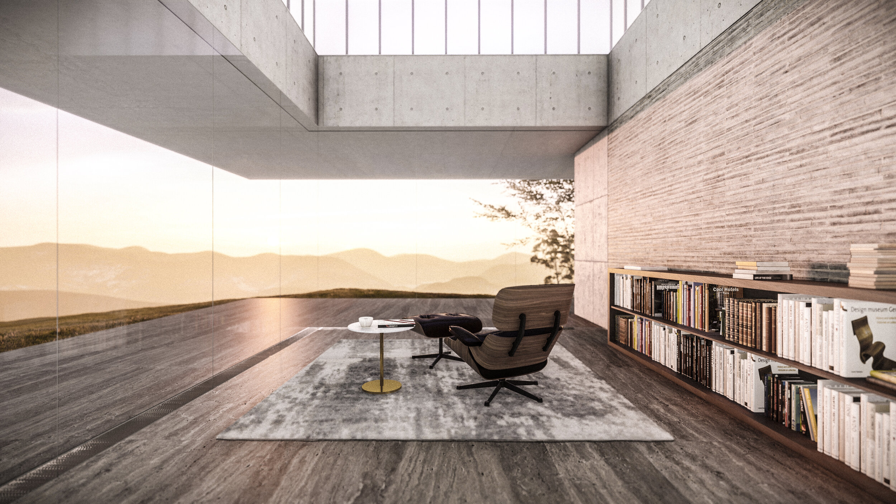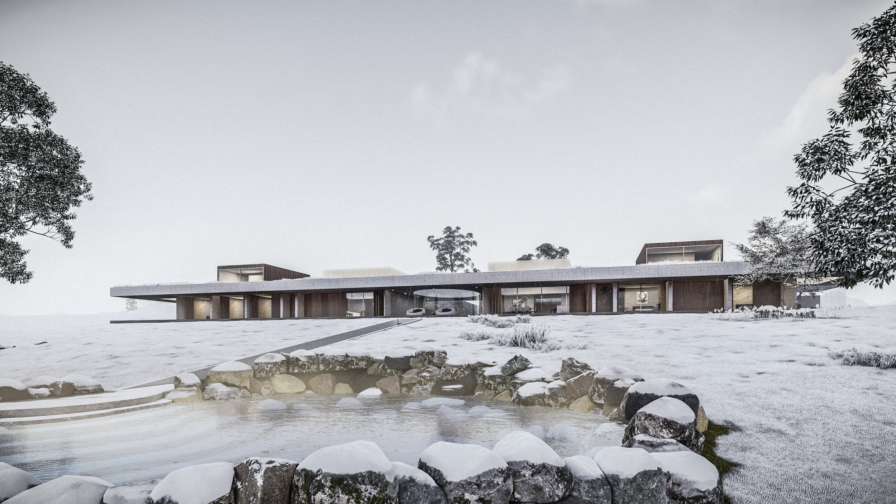
Jindabyne House
Jindabyne House is a large-scale project features a modern design utilising off-form concrete and slated stone tile. The long stripped-down form of the building imitates Bauhaus design acting as a long spacious structure that captures the light from the North and South Facades. The green roof melds seamlessly into the surrounding environment from above emphasising the siting and location of the project. The central courtyard acts as the main feature of the design with a viewing cylinder visible through the ground and first floor. Jindabyne House aims to attract clients interested in designing modern large-scale designed farmhouses, holiday homes or vacation resorts in open country sides.

