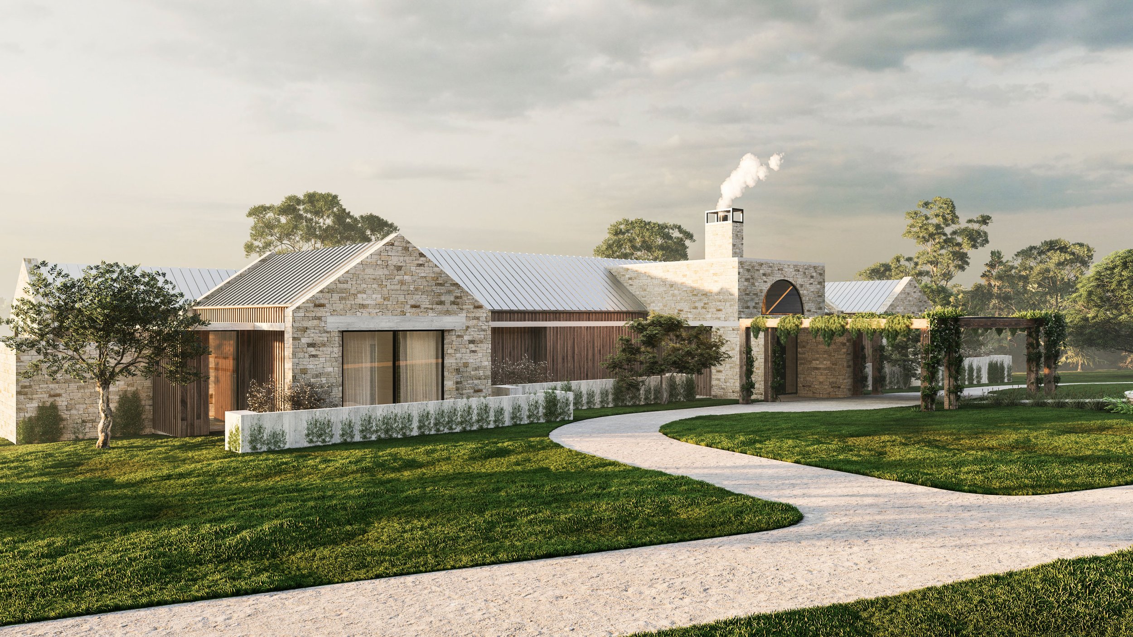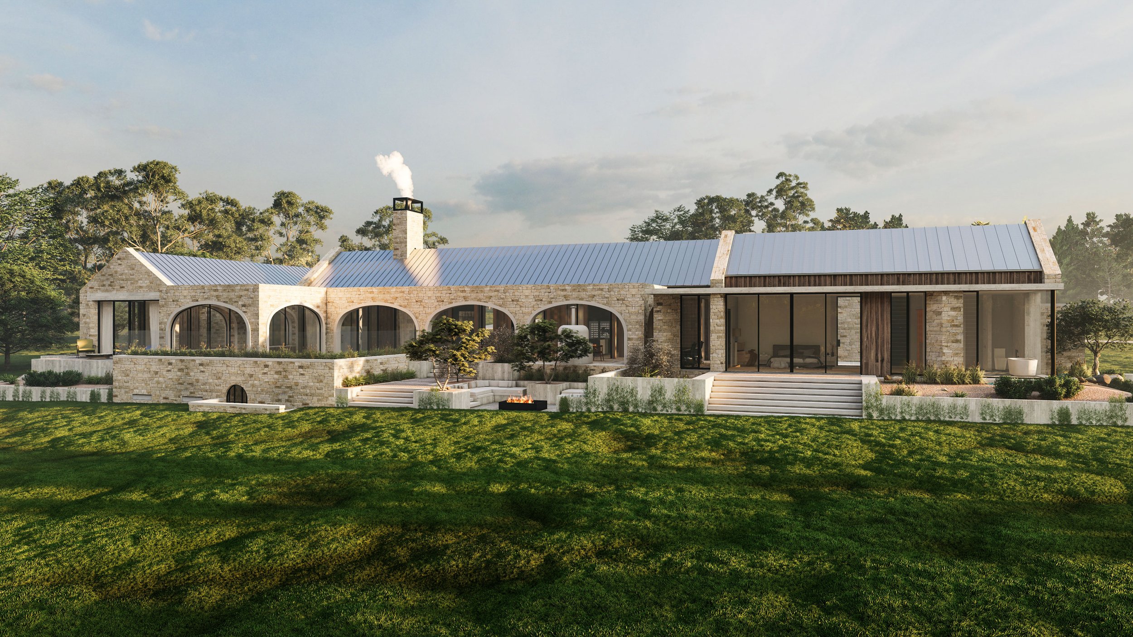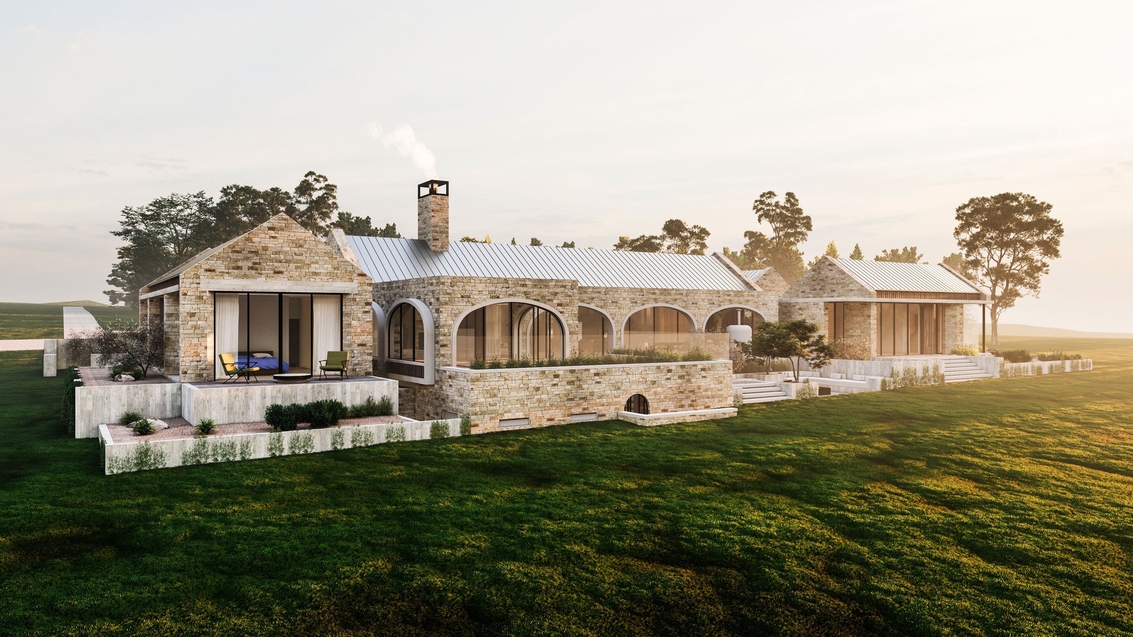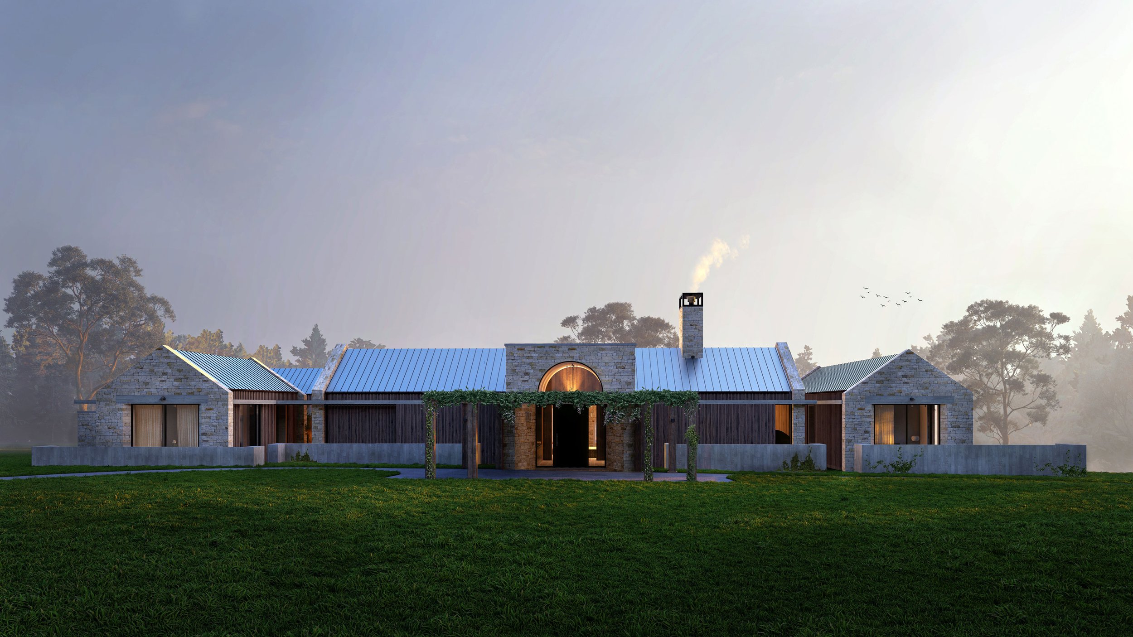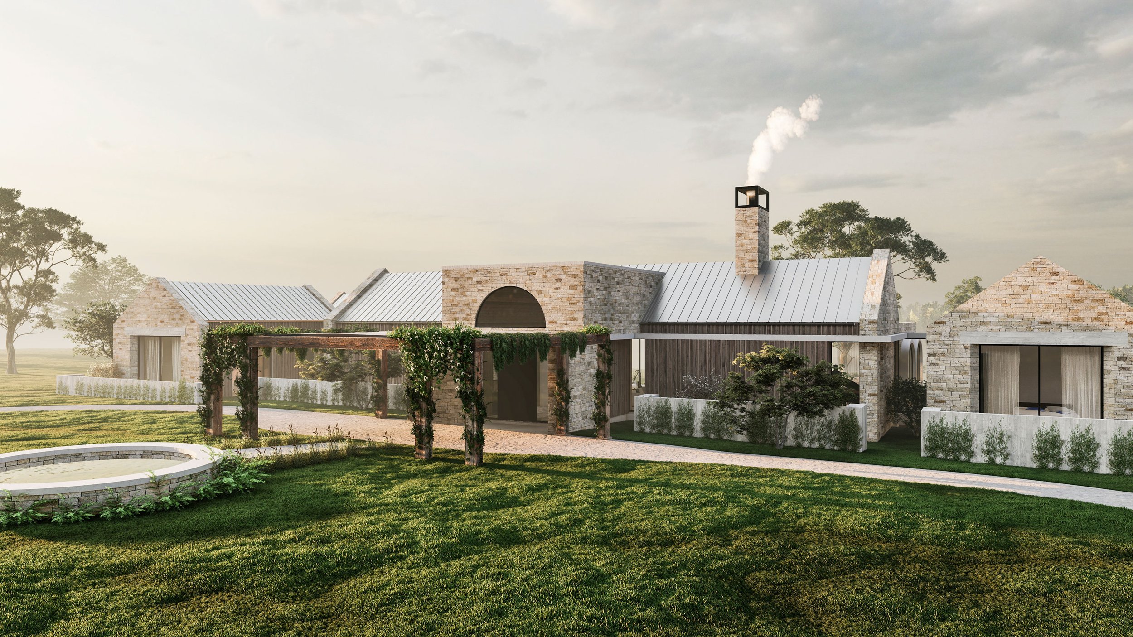
The Exeter Estate
The Exeter Estate exudes contemporary rustic luxury design situated in the New South Wales woodlands. This stunning rural escapade sits on 25 hectares of land and spans a grand total of 819.7m² of floor space area inclusive of built upon outdoor landscaped areas and the five main pavilion structures. A grand scale project with a grand result all proficiently achieved through our team’s experience and expertise with the Development Application process. Exeter acts as both the foundation and marquee project for our firms Farmhouse designs setting the standard for an achievable design fit for a breath-taking rural home.
The project is delineated by its rustic aged timbers contrasted by light tone split-faced stone cladding. Meanwhile the entry is marked by a barrel roof alcove sheltered by a rustic timber pergola structure creating a grand entry extending a warm welcome for any guest visiting the fine estate. The fractured multi-pavilion layout designates the architectural functions and programmatic design of the home separating functional, recreational and private spaces into their separate wings distributing vital areas to create lavish spacious rooms. At the heart of the home is the open floor plan living area connected to the outdoor entertainment spaces attaining scenic views of the Australian countryside connecting this gorgeous design to the land. Inherently, the Exeter Estate is a monolith for contemporary farmhouse design setting an example for rural developments that connect and honour the Australian landscape.

